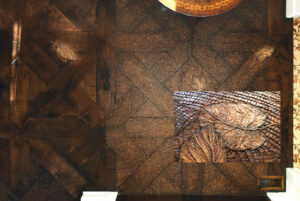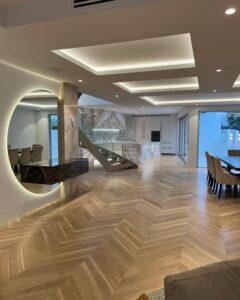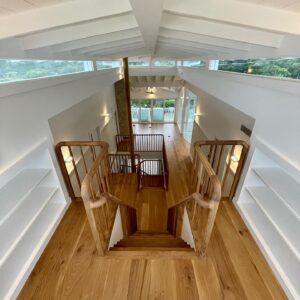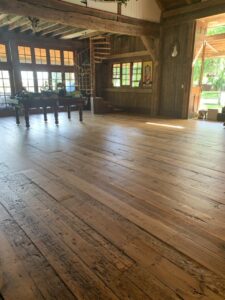The Library first opened to the public in February 1856 and is the busiest public library in Australia, attracting 1.8 million visitors a year as a celebrated cultural institution in Melbourne. The Library has grown over the years to span an entire city block, and is comprised of 23 buildings built over the last 160 years. The complex housed the Melbourne Museum from 1906 to 1997 and the National Gallery of Victoria from 1999 to 2002. As of 2017 it is known simply as State Library Victoria.
A 5-year redevelopment plan has seen the Library extensively transformed, with new spaces enhancing the visitor experience. Scandinavian architects Schmidt Hammer Lassen and Melbourne-based Architectus were tasked with the design. According to Architectus “the design focuses on revealing rather than replicating the heritage elements of the Library, at the same time threading the spaces together to achieve a cohesive and satisfying visitor experience… spaces are stripped back to reveal their original beauty, repairing the original timber floors and removing the clutter that has accumulated over the years.”
The Library is now serviced by two additional entrances – a universally accessible entrance on La Trobe Street, and the historic Russell Street entrance that was closed for more than a decade. The huge expanses of exquisite hardwood flooring form a key component of the design. Very little straight timber plank can be found as most of the flooring is herringbone parquetry, with the largest single area consisting of approximately 1800 sqm.
Tasmanian Oak was specified for the new flooring, while a combination of hardwoods including Jarrah and Blackwood were used in the existing floors. The project scope was substantial and significant repairs were required before the floors were filled and sanded prior to finishing. The new floors required sub-floor levelling and screeding as well as the installation of acoustic matting and insulation. A new Internal Staircase was also constructed with matching Tasmanian Oak. Bona Intense was used throughout as the primer, with two applications of Bona Traffic Matt. Bona Traffic HD Anti Slip was used on staircases and areas requiring a P3 slip resistance rating.
A key consideration in the selection of the Bona finishes was its low VOC content of 87 g/Lt (8.3%). The library remained open throughout the redevelopment so protecting the public from toxic fumes and other potential hazards was a major concern – Bona’s water-based finishes met or exceeded all occupational health and safety requirements. Wear properties were also a critical factor with Bona Traffic proven to have equal or greater wear resistance to comparable solvent-based finishes. Borthwick Flooring have undertaken countless construction projects and comment that “Bona Traffic HD is as tough as anything you could put on a floor; when cutting back and abrading for the final coat you can really see how hard the finish is.”
As the air conditioning return ducts were located in one of the rooms worked on, any fumes taken into the system posed a health risk, so Bona’s low VOC’s were absolutely critical to maintain clean air circulation. In addition, the climate control systems meant that Bona Traffic’s rapid drying time was accelerated, and despite application over extremely large areas, the quality of Bona’s products shone through with no applicator marks being seen.
The project was completed over approximately two years with the work staggered to fit around other trades and works. With up to 300 tradesmen on site at any one time, it was critical to allow access for other trades and avoid costly time delays, while maintaining the high quality of work expected on such a prestigious project. The finished floors often needed to be walked on after only 24 hours, so a layer of floating foam was taped down, with MDF sheeting over the top to allow access for other contractors and heavy equipment.
Ongoing maintenance is an important consideration. The finished site is regularly inspected to monitor wear-and-tear and to evaluate maintenance requirements. Some areas will wear more than others due to extremely high pedestrian traffic, as well as chairs and desks, which sit directly on the timber surface with no rugs or protection. Regular cleaning, deep cleaning and re-coating when necessary will protect the floors and extend their lifespan. With care and attention these beautiful floors will continue to make the Library a hub for the creation of knowledge for generations to come.
Contractors
Borthwick Timber Floors
Borthwick & Sons is a family run business that dates back three generations. Borthwick Flooring is renowned for quality workmanship, with credentials established across countless major heritage projects in the construction industry. They are located in Burwood, Victoria.
Specification
As the Australian importer and distributor of Bona products, EFP first met with Architectus in September 2016. Over the next 12 months, EFP met regularly with Architectus to provide finish and stain samples on a variety of species to be refurbished, repaired, replaced or installed across the near 8000 sqm of timber flooring at the Library.
EFP engaged with the architect and the builder to conduct on-site walk-throughs in order to assess flooring condition prior to commencement of works, and to provide technical advice to help determine where repairs and replacements may be required.
EFP also met with Library staff at the Melbourne Cricket Ground in February 2018 to view the parquetry floors at the National Sports Museum. These floors had been finished with Bona Traffic Matt in 2011 and provided a real-life example of Bona Traffic’s performance when exposed to high levels of foot traffic over a sustained period.
As a result, Bona Traffic Matt was specified for all timber flooring surfaces throughout the existing, repaired and newly installed flooring. In addition, Bona Traffic HD Anti Slip was selected for all staircases and Bona DriFast Ebony Stain was used on the feature hallway leading to the Library’s La Trobe Street entrance




