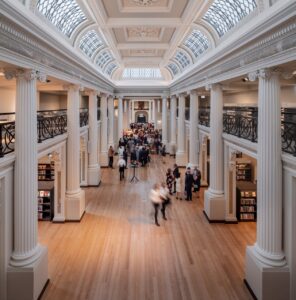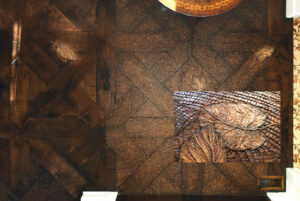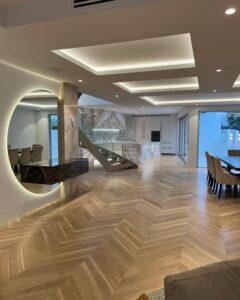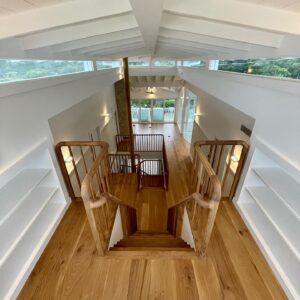Choosing a Timber Flooring System to suit you
You’d like a timber floor but think it might cost too much – think again! It might seem that carpet is a cheaper option, however, a solid timber floor will last a lifetime, it’s healthier, better for the environment, and let’s face it – a statement for your home! The timber floor may cost you more initially, but in ten years when you’re replacing carpet your timber floor is still going strong.
The following provides an overview of the different products and systems available when it comes to installing timber flooring products, as well as indicative variable market prices as at January 2013. Please note contractor’s quotations will vary from one to another based on their market expectations, while timber flooring products will vary considerably based on product types, species, grade and sizes. Similarly, requirements for site preparation and concrete preparation will vary considerably based on requirements and the site conditions. For more information on product types, species, colour and grade, installation methods please order the ATFA Consumer Guide to Timber Flooring.
Manufacturer’s guidelines always take precedence, as such, the following are generic industry guidelines. There are no Australian Standards for the installation of timber flooring products, however, industry standards exist for solid timber flooring, engineered flooring and bamboo (which the following information is based on), with decking and laminate currently under production (cork, parquetry and solid pre-finished all planned for preparation at a later date). These are all available from ATFA. An Australian Standard does exist for sanding and finishing (AS4786), which applies to solid timber flooring and can also apply to raw engineered, bamboo or cork products when re-sanded.
Please note, the following base information represents systems commonly used by many contractors, but some differences may occur depending on job site and locality, consult your ATFA timber flooring technician (www.atfa.com.au Find a Member) for further knowledge and details on applicable moisture contents, sub-floor conditions, acclimatisation, detailed installation techniques, expansion allowances, fixings, species/products, grades, coatings, timelines, site and location requirements.
| Solid Structural Strip Timber Flooring, 19mm thick or greater Tongue and Groove (T&G) | |
| • Indicative pricing (excluding site and additional preparatory work to be assessed on site): $115 to $250 per square metre, supply, install and finish (very wide boards will exceed this). | |
| Installation System | Recommended Installation Methodology |
| Direct to joists. | • Start with a dry ventilated subfloor space. • Builder’s plastic on ground if necessary. • Glued and nailed directly to joists. • Boards over 85mm top nailed. • Sanded and finished in-situ. |
| Direct to battens. | • Builders plastic or moisture vapour barrier (MVB) applied to concrete. • Battens spiked to concrete over barrier. • Glued and nailed directly to battens. • Some products can be secret nailed up to 135mm wide. • Face nailing may require thicker battens. • Sanded and finished in-situ. |
| On structural sheet subfloor (plywood, particleboard or existing timber floor) over joists. | • Start with a dry ventilated subfloor space. • Builder’s plastic on ground if necessary. • Sheet subfloor glued and nailed or if needed screwed to joists. • Subfloor flat, dry and clean, sanded if required. • Boards including wider boards may be glued and nailed through subfloor to joists. • Boards from some manufacturers up to 135mm wide can be secret nailed. • Sanded and finished in-situ. |
| On plywood subfloor over concrete. | • Builder’s plastic or moisture vapour barrier (MVB) applied. • 12-15mm plywood spiked or adhesive fixed to the concrete. • Flooring glued and secret nailed to substrate. • Boards from some manufacturers up to 135mm wide can be secret nailed. • Sanded and finished in-situ. |
| Very wide board flooring (180mm and wider) | • Refer to product manufacturer guidelines. |
| Direct adhesive fix to concrete. | • Not suited to all species or in all localities • Concrete to be flat (grinding and/or levelling compound), clean, dry and strong. • Applied moisture vapour barrier (MVB) often used. • Flooring (mainly up to 85mm wide) installed with full bed of adhesive to concrete. • Supplementary nailing or weighting used to hold flooring while adhesive cures. • Sanded and finished in-situ. |
| Solid Overlay Tongue and Groove Flooring (generally 10mm to 14mm thick and non structural) | |
| • Indicative pricing (excluding site and additional preparatory work to be assessed on site): $150 to $250 per square metre, supply, install and finish. | |
| Installation System | Recommended Installation Methodology |
| On structural sheet subfloor (plywood, particleboard or existing timber floor) over joists. | • Start with a dry ventilated subfloor space. • Builder’s plastic on ground if necessary. • Sheet subfloor glued and nailed or if needed screwed to joists. • Subfloor flat, dry and clean, sanded if required. • Flooring glued and nailed to subfloor. • Flooring, including some up to 180mm wide can be adhesive fixed and secret nailed. • Sanded and finished in-situ. |
| On plywood subfloor over concrete. | • Builder’s plastic or moisture vapour barrier (MVB) applied. • 12-15mm plywood spiked or adhesive fixed to the concrete. • Flooring glued and nailed to subfloor. • Flooring, including some up to 180mm wide can be adhesive fixed and se- cret nailed. • Sanded and finished in-situ. |
| Direct adhesive fix to concrete. | • Concrete to be flat (grinding and/or levelling compound), clean, dry and strong. • Applied moisture vapour barrier (MVB) often used. • Flooring installed with full bed of adhesive to concrete. • Supplementary nailing or weighting used to hold flooring while adhesive cures. • Sanded and finished in-situ. |
| Engineered Flooring | |
| • Indicative pricing (excluding site and additional preparatory work to be assessed on site): $100 to $250 per square metre, supply and install. Can include sanding and finish- ing raw engineered flooring. | |
| Installation System | Recommended Installation Methodology |
| On structural sheet subfloor (plywood, particleboard or existing timber floor) over joists. | • Start with a dry ventilated subfloor space. • Builder’s plastic on ground if necessary. • Sheet subfloor glued and nailed to joists. • Subfloor flat, dry and clean, sanded if required. • Fixed with full bed adhesive utilising weighting to hold floor while adhesive cures. |
On plywood subfloor over concrete. | • Builder’s plastic or moisture vapour barrier (MVB) applied. • 12-15mm plywood spiked or adhesive fixed to the concrete. • Fixed with full bed adhesive utilising weighting to hold floor while adhesive cures. |
| Direct adhesive fix to concrete. | • Concrete to be flat (grinding and/or levelling compound), clean, dry and strong. • Applied moisture vapour barrier (MVB). • Flooring installed with full bed of adhesive to concrete. Supplementary weighting used to hold flooring while adhesive cures. |
| Floating floor. | • Concrete to be flat (grinding and/or levelling compound), clean, dry and strong. • Sheeted subfloor to be flat, dry and clean, sanded if required. • Roll out and fit moisture retarding underlay. • Install flooring. • Beading and/or skirtings fitted to locate flooring. |
| Pre-Finished Solid Tongue and Groove Flooring (T&G) | |
| • Indicative pricing (excluding site and additional preparatory work to be assessed on site): $120 to $180 per square metre, supply and install. | |
| Installation System | Recommended Installation Methodology |
| On structural sheet subfloor (plywood, particleboard or existing timber floor) over joists. | • Start with a dry ventilated subfloor space. • Builder’s plastic on ground if necessary. • Sheet subfloor glued and nailed or if needed screwed to joists. • Subfloor flat, dry and clean, sanded if required. • Fixed with full bed adhesive utilising weighting to hold floor while adhesive cures. |
| Direct adhesive fix to concrete. | • Concrete to be flat (grinding and/or levelling compound), clean, dry and strong. • Applied moisture vapour barrier (MVB) often used. • Flooring installed with full bed of adhesive to concrete. • Supplementary weighting used to hold flooring while adhesive cures. |
| Parquetry (Block and Mosaic) | |
| • Indicative pricing (excluding site and additional preparatory work to be assessed on site): $150 to $370 per square metre, supply, install and finish (highly intricate patterns may exceed this). | |
| Installation System | Recommended Installation Methodology |
| On structural sheet subfloor (plywood, particleboard or existing timber floor) over joists. | • Start with a dry ventilated subfloor space. • Builder’s plastic on ground if necessary. • Sheet subfloor glued and nailed. • Subfloor flat, dry and clean, sanded if required. • Flooring installed with full bed parquetry adhesive. • Entire area trowel filled. • Sanded and finished in-situ. |
| Direct adhesive fix to concrete. | • Concrete to be flat (grinding and/or levelling compound), clean, dry and strong. • Applied moisture vapour barrier (MVB) often used. • Flooring installed with full bed of parquetry adhesive to concrete. • Entire area trowel filled. • Sanded and finished in-situ. |
| Cork (Adhesive backed tiles or direct fix) | |
| • Indicative pricing (excluding site and additional preparatory work to be assessed on site): $95 to $160 per square metre, supply, install and finish. | |
| Installation System | Recommended Installation Methodology |
| On structural sheet subfloor (plywood, particleboard or existing timber floor) over joists. | • Start with a dry ventilated subfloor space. • Sheet subfloor glued and nailed. • Subfloor flat, dry and clean, sanded if required. • Cork adhered to subfloor ensuring minimal gaps at joins. • Any small gaps filled. • Sanded and finished in-situ. |
| Direct adhesive fix to concrete. | • Concrete to be flat (grinding and/or levelling compound), clean, dry and strong. • Applied moisture vapour barrier (MVB). • Cork adhered to concrete ensuring minimal gaps at joins. • Any small gaps filled. • Sanded and finished in-situ. |
| Bamboo – Strand Woven (solid or engineered prefinished), Vertical or Horizontal | |
| • Indicative pricing (excluding site and additional preparatory work to be assessed on site): $90 to $170 per square metre, supply and install. | |
| Installation System | Recommended Installation Methodology |
| On structural sheet subfloor (plywood, particleboard or existing timber floor) over joists. | • Start with a dry ventilated subfloor space. • Builder’s plastic on ground if necessary. • Sheet subfloor glued and nailed. • Subfloor flat, dry and clean, sanded if required. • Fixed with full bed adhesive utilising weighting to hold floor while adhesive cures. |
| On plywood subfloor over concrete. | • Builder’s plastic or moisture vapour barrier (MVB) applied. • 12-15mm plywood spiked or adhesive fixed to the concrete. • Fixed with full bed adhesive utilising weighting to hold floor while adhesive cures. |
| Direct adhesive fix to concrete. | • Concrete to be flat (grinding and/or levelling compound), clean, dry and strong. • Applied moisture vapour barrier (MVB) required (usually double application). • Flooring installed with full bed of adhesive. • Fixed with full bed adhesive utilising weighting to hold floor while adhesive cures. |
| Floating floor. | • Concrete to be flat (grinding and/or levelling compound), clean, dry and strong. • Sheeted subfloor to be flat, dry and clean, sanded if required. • Roll out and fit moisture retarding underlay. • Install flooring. • Beading and/or skirtings fitted to locate flooring. |
| Laminate | |
| • Indicative pricing (excluding site and additional preparatory work to be assessed on site): $80 to $150 per square metre, supply and install. | |
| Installation System | Recommended Installation Methodology |
| Floating floor. | • Concrete to be flat (grinding and/or levelling compound), clean, dry and strong. • Applied moisture vapour barrier (MVB) for ground floor concrete slabs. • Sheeted subfloor to be flat, dry and clean, sanded if required. • Apply acoustic barrier for apartments. • Roll out and fit underlay (moisture retarding underlay can be used). • Install flooring. • Beading and/or skirtings fitted to locate flooring. • Laminate cannot be re-sanded. |
| Sanding and Finishing (while not an installation system, this then provides a complete overview of all work). | |
| • Indicative pricing (excluding site and additional preparatory work to be assessed on site): $33 to $50 per square metre, supplying products, sanding and finishing. For staining add a further $20 to $40 per square metre depending on the methods and products used.. For stairs, anticipate between $40 and $60 per tread, depending on open or closed tread and type of finish system used. • When contracting ATFA members with a higher accreditation level, you can expect to pay a little more for peace of mind. | |
| Installation System | Recommended Installation Methodology |
| To solid timber flooring, parquetry and cork, as well as re-sands of engineered and bamboo flooring. | • At the lower end of the scale, a conventional sand and finish job would involve solvent based polyurethane on a secret nailed strip timber floor. • At the higher end of the scale, a sand and finish job would entail punching and filling nail holes (and/or a high feature floor with many open features to be filled), using water based products or hard wax coating systems. It may also include a parquetry floor with flood filling. |
There are a number of scenarios where timber flooring is also an exceptional solution. | |
Scenarios | |
Multi level apartments | |
| Timber floors are an ideal solution in multi level apartments. The Building Code of Australia (BCA) stipulates that noise levels between floors should not exceed 62 decibels. This can often be easily achieved by using a sound absorbing acoustic underlay directly to the concrete slab of an apartment followed by laying the timber flooring product directly on to the underlay. Some Body Corporate entities stipulate lower decibel requirements than the BCA states, so always wise to check with your body corporate before proceeding. As such different acoustic solutions may be required. Pre-finished floating products that are thinner are often best in this scenario, including engineered flooring, bamboo or laminate. With greater attention to detail and installation methodology, solid timber flooring and parquetry are also frequently used. Timber solutions have many environmental benefits over their rivals, weigh less than tiles, have a better fire rating than carpet and are naturally healthier to live with. | |
Rental properties | |
| Timber flooring provides a hard wearing, long lasting surface ideal for rental properties. Easier to clean, healthier and easy to maintain. Tenants do need to be informed of cleaning and maintenance practices. It is said that a solid timber floor can last up to a 100 years, if maintained well. Understanding that not all tenants will do the right thing, the expectations for a timber floor still far exceed the cost replacement and cleaning costs of carpet. Conservatively, if a timber floors life was only 50 years, how many times would you replace the carpet and how do the costs weigh up? Using a 3 bedroom house as an example, the timber floor may cost $10,000 initially and over the first 20 year span it may be sanded and recoated a number of times costing approx $1500 each time – total cost approximately $16,000. Using carpet instead, it may cost half of timber up front but you are likely to replace it every approx 4 years in a rental situation, over 20 years costing approx $25,000. Similarly research conducted by ATFA using the ReMax chain of real estate agents established that agents find that properties with timber floors add 3% to the value of the property and are easier to sell. | |
Installing over tiles | |
| Some timber flooring products can be laid over existing tiles, though the bond integrity of the tiles needs to be considered. If adhesive fixing, it can be quicker and cheaper to lay new timber flooring directly over old tiled surfaces, either directly or using a plywood substrate. Either way, the bond integrity of the tiles is important. Fundamentally the new floor is relying on the old adhesive holding down the tiles, with the tensile force of a new timber floor this could potentially breach that adhesion if the bond is old or weak. Assessing this may be difficult, for optimum performance it is recommended to remove the tiles first and thoroughly clear the concrete surface of any potential contaminants (old glue etc). Alternatively, a floating system may be elected which would minimise the risk of adhesion failure. | |




